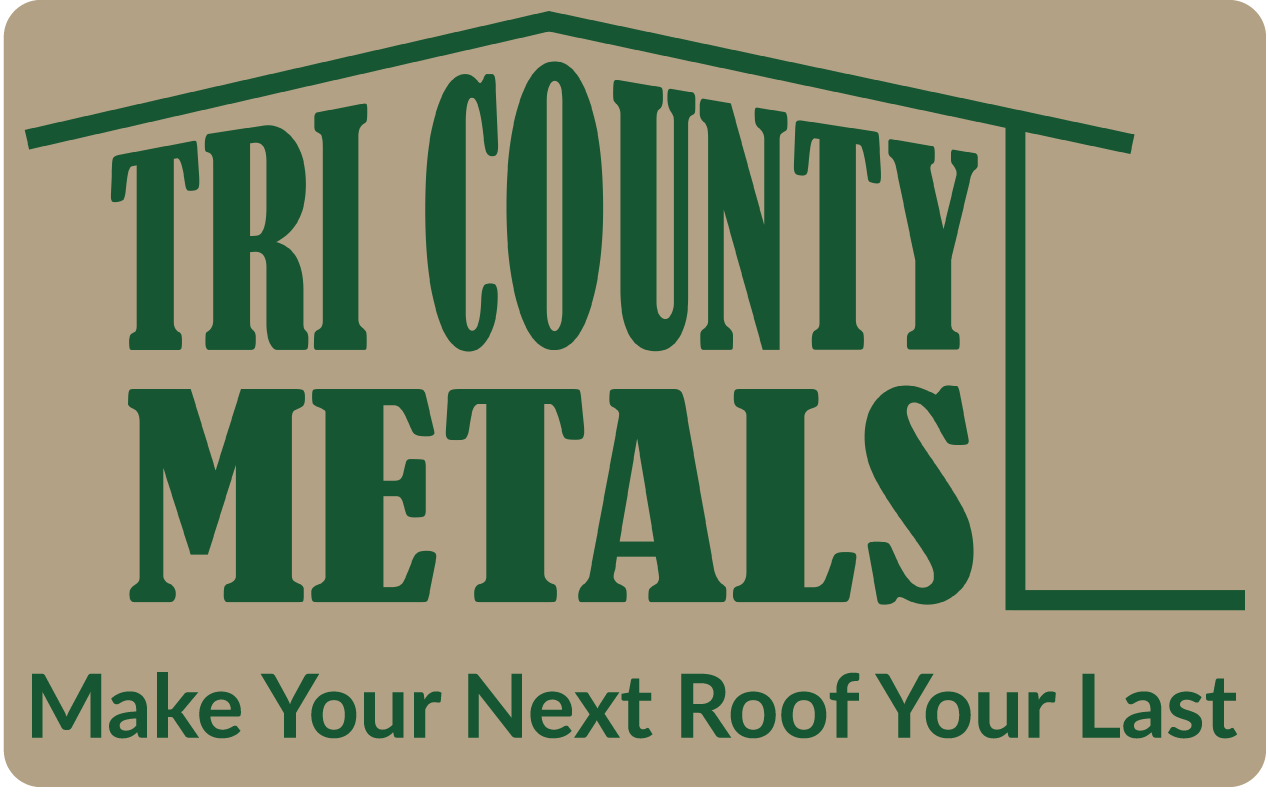How do I verify measurements for my metal roof?
Are you a do it yourself person or a contractor that’s familiar with shingles but new to metal roofing? If that’s you, or if you just want to answer the question – How do I verify measurements for my metal roof – then this vlog post is definitely for you!
When it comes to figuring materials for your roof it all starts with a sketch. And over the years I’ve seen all sorts of sketches. I’ve seen them range from a doodle on a napkin to full-blown architectural drawings.
About our Measuring and Estimating Guide
At Tri County Metals, we have a great measuring and estimating guide for our Ultra Rib panels that will be a big help. And the very first thing on this step-by-step guide is getting a sketch of your roof with all the measurements needed so either you, or the team at TCM, can formulate an accurate material list for your project.
How do I measure my roof – start with a sketch
So, for starters you’ll need to make a sketch of your roof plan. It’ll look similar to this example showing an outline of the roof, ridge lines, and valley lines.
Measuring for Metal Roofing – Measurements you will need
Then, to successfully complete your sketch, do your best and get the following measurements covered:
Start with the panel lengths – measure the panel length from the eave to ridge for each different eave-to-ridge distance.
Then, get your width measurements – the width measurements parallel to the ridge or eave will help you determine the number of 3’ panels
You’ll also need to cover the slope. So be sure to note the roof pitch in each section and indicate the down slope direction with an arrow on your drawing.
Measuring your roof – getting hip and valley measurements
Unless you’re climbing around on the roof juggling a pencil, a note pad and a tape measure, hip and valley measurements can be tough to get. So, to make that a little easier, check out chart #3 in the TCM Measuring and Estimating Guide for a factor that will help you get an accurate figure.
Measuring your roof – account for roof penetrations
Oh, and don’t forget to list pipe sizes for boots, and dimensions for any skylights, chimneys or other roof penetrations on your sketch.
From there, our Measuring and Estimating Guide will show you how to calculate the list of materials needed. If you’re not comfortable with completing that yourself, no problem. Just give us a call at any of our locations and we will be happy to help you out.
